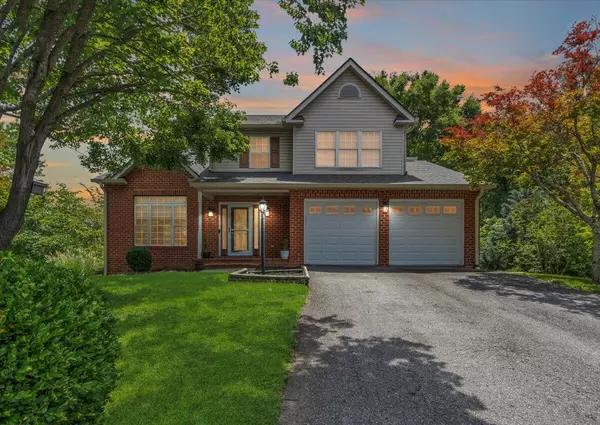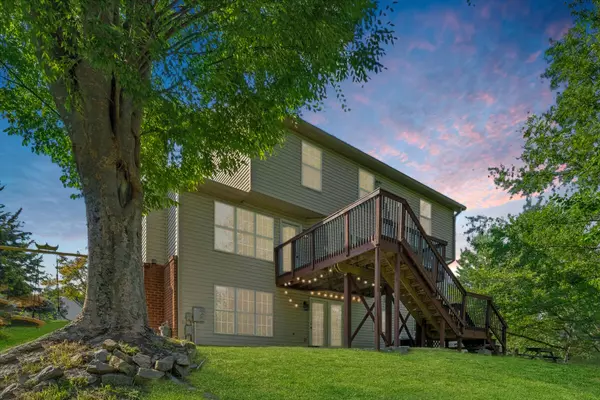6061 Chagall DR Roanoke, VA 24018

UPDATED:
Key Details
Property Type Single Family Home
Sub Type Single Family Residence
Listing Status Pending
Purchase Type For Sale
Square Footage 2,785 sqft
Price per Sqft $175
Subdivision Lilies Of The Gardens
MLS Listing ID 918401
Style Colonial
Bedrooms 5
Full Baths 3
Half Baths 1
Construction Status Completed
Abv Grd Liv Area 1,985
Year Built 1997
Annual Tax Amount $4,528
Lot Size 0.290 Acres
Acres 0.29
Property Sub-Type Single Family Residence
Property Description
Location
State VA
County Roanoke County
Area 0230 - Roanoke County - South
Rooms
Basement Walkout - Full
Interior
Interior Features Breakfast Area, Storage, Walk-In Closet(s)
Heating Forced Air Gas, Heat Pump Electric
Cooling Central Air, Heat Pump Electric
Flooring Carpet, Wood
Fireplaces Number 2
Fireplaces Type Family Room, Gas Log, Recreation Room
Appliance Dishwasher, Disposer, Microwave Oven (Built In), Range Electric, Refrigerator
Exterior
Exterior Feature Deck, Garden Space, Paved Driveway
Parking Features Garage Attached
Pool Deck, Garden Space, Paved Driveway
View Sunrise, Sunset
Building
Lot Description Gentle Sloping, Level
Story Colonial
Sewer Public Sewer
Water Public
Construction Status Completed
Schools
Elementary Schools Penn Forest
Middle Schools Cave Spring
High Schools Cave Spring
Others
Tax ID 096.07-08-16.00-0000
Miscellaneous Cable TV,Cul-De-Sac
Virtual Tour https://my.matterport.com/show/?m=KB8QPW3zZ3o&ts=1
GET MORE INFORMATION




