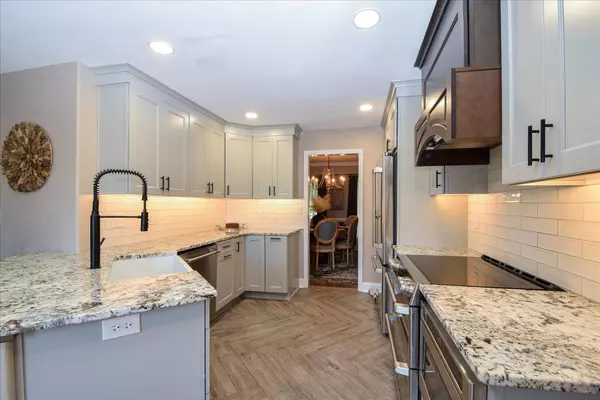6065 Chagall DR Roanoke, VA 24018

UPDATED:
Key Details
Property Type Single Family Home
Sub Type Single Family Residence
Listing Status Pending
Purchase Type For Sale
Square Footage 3,092 sqft
Price per Sqft $194
Subdivision Lilies Of The Gardens
MLS Listing ID 920870
Style Colonial
Bedrooms 4
Full Baths 3
Half Baths 1
Construction Status Completed
Abv Grd Liv Area 3,092
Year Built 1998
Annual Tax Amount $4,501
Lot Size 0.260 Acres
Acres 0.26
Property Sub-Type Single Family Residence
Property Description
Location
State VA
County Roanoke County
Area 0230 - Roanoke County - South
Rooms
Basement Walkout - Full
Interior
Interior Features Breakfast Area, Ceiling Fan(s), Storage, Walk-In Closet(s)
Heating Forced Air Gas, Zoned
Cooling Central Air
Flooring Carpet, Vinyl, Wood
Fireplaces Number 1
Fireplaces Type Family Room, Gas Log
Exterior
Exterior Feature Bay Window, Fenced Yard, Patio, Shed(s)
Parking Features Garage Attached
Pool Bay Window, Fenced Yard, Patio, Shed(s)
Building
Lot Description Gentle Sloping
Story Colonial
Sewer Public Sewer
Water Public
Construction Status Completed
Schools
Elementary Schools Penn Forest
Middle Schools Cave Spring
High Schools Cave Spring
Others
Tax ID 096.07-08-17
Miscellaneous Cable TV,Cul-De-Sac,Maint-Free Exterior,Underground Util
Virtual Tour https://strongholdhomeservices.hd.pics/6065-Chagall-Dr/idx
GET MORE INFORMATION




