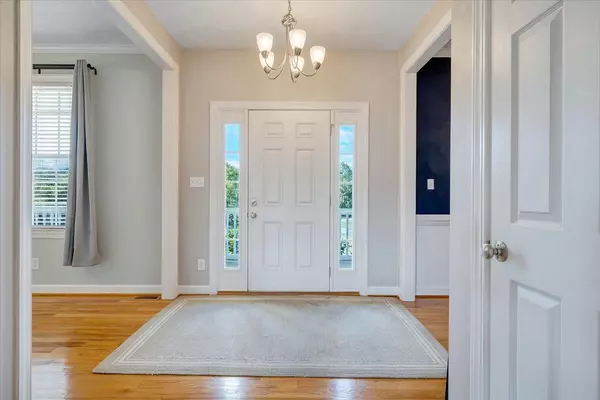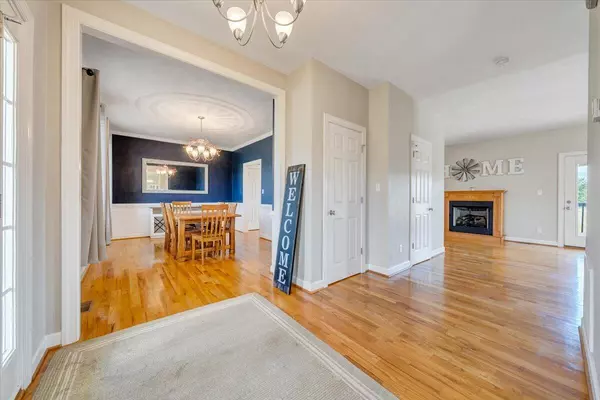66 Goad RD Fincastle, VA 24090

UPDATED:
Key Details
Property Type Single Family Home
Sub Type Single Family Residence
Listing Status Pending
Purchase Type For Sale
Square Footage 2,840 sqft
Price per Sqft $184
Subdivision Wheatland
MLS Listing ID 920535
Style 2 Story
Bedrooms 4
Full Baths 2
Half Baths 1
Construction Status Completed
Abv Grd Liv Area 2,340
Year Built 2008
Annual Tax Amount $2,993
Lot Size 2.270 Acres
Acres 2.27
Property Sub-Type Single Family Residence
Property Description
Location
State VA
County Botetourt County
Area 0700 - Botetourt County
Rooms
Basement Walkout - Full
Interior
Interior Features Ceiling Fan(s), Storage, Walk-In Closet(s)
Heating Heat Pump Electric
Cooling Heat Pump Electric
Flooring Carpet, Vinyl, Wood
Fireplaces Number 1
Fireplaces Type Gas Log, Living Room
Appliance Dishwasher, Microwave Oven (Built In), Range Electric, Refrigerator
Exterior
Exterior Feature Deck, Paved Driveway
Parking Features Garage Attached
Pool Deck, Paved Driveway
View Mountain(s)
Building
Story 2 Story
Sewer Private Septic
Water Private Well
Construction Status Completed
Schools
Elementary Schools Buchanan
Middle Schools Central Academy
High Schools James River
Others
Tax ID 62(7)2
Virtual Tour https://rapidimagery.hd.pics/66-Goad-Rd/idx
GET MORE INFORMATION




