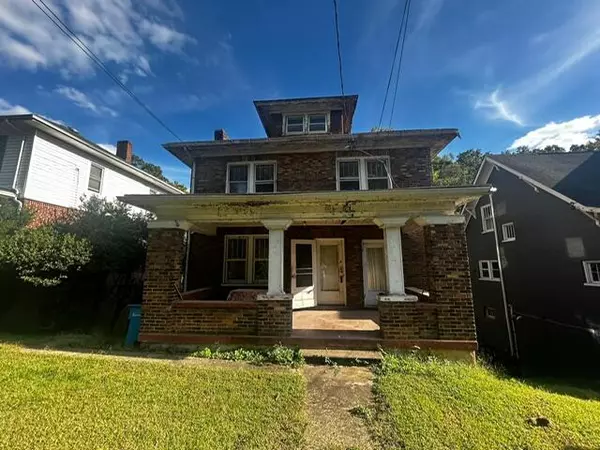See all 25 photos
$165,000
Est. payment /mo
2,010 SqFt
Active
1410 Main ST Roanoke, VA 24015
REQUEST A TOUR If you would like to see this home without being there in person, select the "Virtual Tour" option and your agent will contact you to discuss available opportunities.
In-PersonVirtual Tour

UPDATED:
Key Details
Property Type Multi-Family
Sub Type Duplex
Listing Status Active
Purchase Type For Sale
Square Footage 2,010 sqft
Price per Sqft $82
Subdivision Wasena
MLS Listing ID 921552
Construction Status Completed
Year Built 1925
Annual Tax Amount $2,457
Lot Size 6,534 Sqft
Acres 0.15
Property Sub-Type Duplex
Property Description
Investor Special In Wasena. Classic 1925 brick four-square with over 2,000 SF, alley access, off-street parking, drive-in garage, and full basement. Located in the heart of Wasena, just steps from the Roanoke River Greenway, Wasena Park, and a vibrant mix of restaurants, coffee shops, and local retailers. Currently configured as a duplex, the main level offers a spacious 2BR/2BA apartment while the upper level features a 3BR/1BA with finished attic. With tons of character and charm, the property is priced as-is, where-is to accommodate significant renovations needed to transform this turn-of-the-century gem into a modern duplex or restore it to its former elegance as a premier single-family residence. For further information, please contact Briggs Cooper
Location
State VA
County City Of Roanoke
Area 0130 - City Of Roanoke - Sw
Rooms
Basement Walkout - Full
Interior
Heating Radiator Gas Heat
Cooling None
Exterior
Parking Features Private (1 - 9)
Building
Sewer Public Sewer
Water Public
Structure Type Brick
Construction Status Completed
Schools
Elementary Schools Wasena
Middle Schools James Madison
High Schools Patrick Henry
Others
Tax ID 1130608
Listed by MKB, REALTORS(r)
GET MORE INFORMATION




