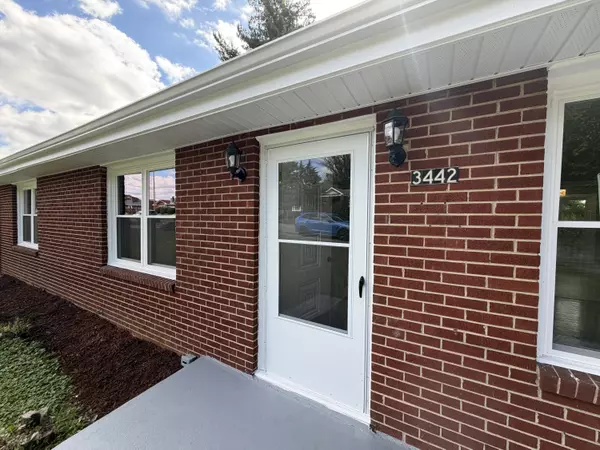3442 Kershaw RD Roanoke, VA 24017

UPDATED:
Key Details
Property Type Single Family Home
Sub Type Single Family Residence
Listing Status Active
Purchase Type For Sale
Square Footage 2,574 sqft
Price per Sqft $151
Subdivision Chatham Hills
MLS Listing ID 921610
Style 1 Story,Ranch
Bedrooms 3
Full Baths 2
Construction Status Completed
Abv Grd Liv Area 1,287
Year Built 1957
Annual Tax Amount $1,704
Lot Size 0.360 Acres
Acres 0.36
Property Sub-Type Single Family Residence
Property Description
Location
State VA
County City Of Roanoke
Area 0140 - City Of Roanoke - Nw
Rooms
Basement Walkout - Full
Interior
Heating Forced Air Gas
Cooling Central Air
Flooring Luxury Vinyl Plank, Tile - i.e. ceramic, Wood
Fireplaces Number 2
Fireplaces Type Basement, Living Room
Appliance Dishwasher, Disposer, Garage Door Opener, Range Gas, Refrigerator
Exterior
Exterior Feature Garden Space, Paved Driveway
Parking Features Garage Attached
Pool Garden Space, Paved Driveway
View Golf Course, Mountain(s)
Building
Lot Description Varied
Story 1 Story, Ranch
Sewer Public Sewer
Water Public
Construction Status Completed
Schools
Elementary Schools Westside
Middle Schools Lucy Addison
High Schools William Fleming
Others
Tax ID 2560401
Miscellaneous Paved Road
GET MORE INFORMATION




