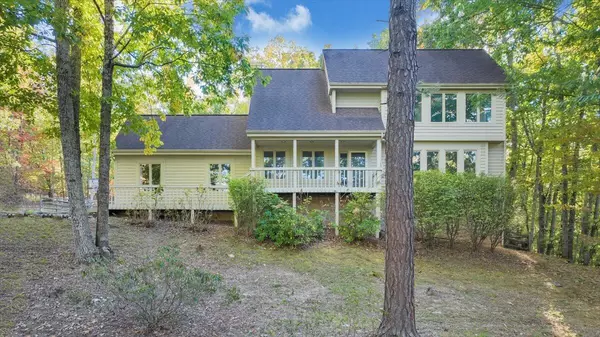4331 Fox Croft CIR Roanoke, VA 24018

UPDATED:
Key Details
Property Type Single Family Home
Sub Type Single Family Residence
Listing Status Active
Purchase Type For Sale
Square Footage 3,568 sqft
Price per Sqft $159
Subdivision Kings Chase
MLS Listing ID 921917
Style 2 Story,Contemporary
Bedrooms 5
Full Baths 3
Half Baths 1
Construction Status Completed
Abv Grd Liv Area 2,392
Year Built 1989
Annual Tax Amount $5,377
Lot Size 1.410 Acres
Acres 1.41
Property Sub-Type Single Family Residence
Property Description
Location
State VA
County Roanoke County
Area 0230 - Roanoke County - South
Interior
Interior Features Ceiling Fan(s), Skylight, Walk-In Closet(s)
Heating Forced Air Gas
Cooling Heat Pump Electric
Flooring Carpet, Tile - i.e. ceramic, Wood
Fireplaces Number 2
Fireplaces Type Family Room, Gas Log, Living Room
Appliance Clothes Dryer, Clothes Washer, Dishwasher, Disposer, Garage Door Opener, Microwave Oven (Built In), Range Gas, Refrigerator
Exterior
Exterior Feature Deck, Fenced Yard, Garden Space, Paved Driveway
Parking Features Garage Attached
Pool Deck, Fenced Yard, Garden Space, Paved Driveway
View Mountain(s)
Building
Story 2 Story, Contemporary
Sewer Public Sewer
Water Public
Construction Status Completed
Schools
Elementary Schools Clearbrook
Middle Schools Cave Spring
High Schools Cave Spring
Others
Tax ID 097.08-02-26.00-0000
Miscellaneous Cable TV,Cul-De-Sac,Underground Util
GET MORE INFORMATION




