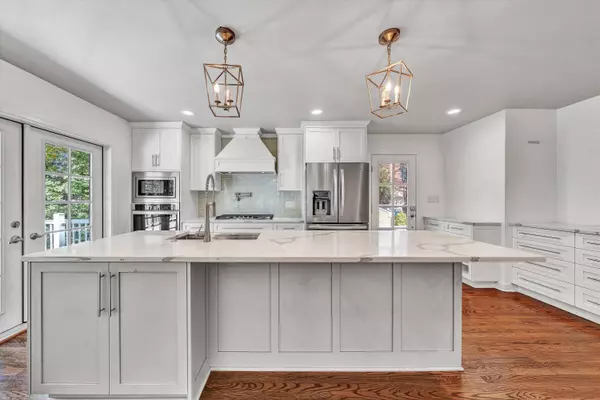3033 Bancroft DR Roanoke, VA 24014

UPDATED:
Key Details
Property Type Single Family Home
Sub Type Single Family Residence
Listing Status Active
Purchase Type For Sale
Square Footage 3,096 sqft
Price per Sqft $169
MLS Listing ID 921937
Style 2 Story,Colonial
Bedrooms 4
Full Baths 2
Half Baths 2
Construction Status Completed
Abv Grd Liv Area 2,064
Year Built 1972
Annual Tax Amount $5,786
Lot Size 10,018 Sqft
Acres 0.23
Property Sub-Type Single Family Residence
Property Description
Location
State VA
County City Of Roanoke
Area 0120 - City Of Roanoke - South
Zoning R-12
Interior
Interior Features Bookcases, Breakfast Area, Storage, Walk-In Closet(s)
Heating Forced Air Gas, Heat Pump Electric, Zoned
Cooling Central Air, Heat Pump Electric, Zoned
Flooring Tile - i.e. ceramic, Wood
Fireplaces Number 2
Fireplaces Type Family Room, Living Room, Masonry
Appliance Clothes Dryer, Clothes Washer, Cook Top, Dishwasher, Disposer, Microwave Oven (Built In), Range Hood, Refrigerator, Wall Oven
Exterior
Exterior Feature Deck, Fenced Yard, Garden Space, Patio, Paved Driveway
Pool Deck, Fenced Yard, Garden Space, Patio, Paved Driveway
Community Features Restaurant, Trail Access
Amenities Available Restaurant, Trail Access
View City, Mountain(s)
Building
Lot Description Varied
Story 2 Story, Colonial
Sewer Public Sewer
Water Public
Construction Status Completed
Schools
Elementary Schools Crystal Spring
Middle Schools James Madison
High Schools Patrick Henry
Others
Tax ID 1081104
Miscellaneous Cable TV,Cul-De-Sac,Paved Road
Virtual Tour https://showsgreat.photography/3033-Bancroft-Dr-SW/idx
GET MORE INFORMATION




