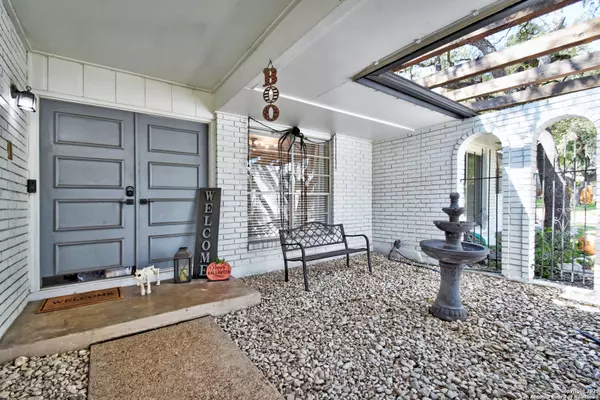9623 Barcelona San Antonio, TX 78230

UPDATED:
Key Details
Property Type Single Family Home
Sub Type Single Residential
Listing Status Active
Purchase Type For Sale
Square Footage 1,985 sqft
Price per Sqft $209
Subdivision Kenney Oaks
MLS Listing ID 1916043
Style One Story,Contemporary
Bedrooms 4
Full Baths 2
Construction Status Pre-Owned
HOA Y/N No
Year Built 1970
Annual Tax Amount $8,456
Tax Year 2024
Lot Size 0.273 Acres
Property Sub-Type Single Residential
Property Description
Location
State TX
County Bexar
Area 0500
Rooms
Master Bathroom Main Level 9X8 Double Vanity
Master Bedroom Main Level 14X13 Walk-In Closet, Ceiling Fan, Full Bath
Bedroom 2 Main Level 9X11
Bedroom 3 Main Level 16X11
Bedroom 4 Main Level 11X11
Living Room Main Level 25X18
Dining Room Main Level 10X12
Kitchen Main Level 19X9
Interior
Heating Central
Cooling One Central
Flooring Carpeting, Laminate
Fireplaces Number 1
Inclusions Ceiling Fans, Chandelier, Washer Connection, Dryer Connection, Built-In Oven, Stove/Range, Dishwasher, Custom Cabinets
Heat Source Natural Gas
Exterior
Parking Features Two Car Garage
Pool None
Amenities Available None
Roof Type Composition
Private Pool N
Building
Lot Description Corner
Foundation Slab
Water Water System
Construction Status Pre-Owned
Schools
Elementary Schools Colonies North
Middle Schools Hobby William P.
High Schools Clark
School District Northside
Others
Acceptable Financing Conventional, FHA, VA, Cash
Listing Terms Conventional, FHA, VA, Cash

GET MORE INFORMATION




