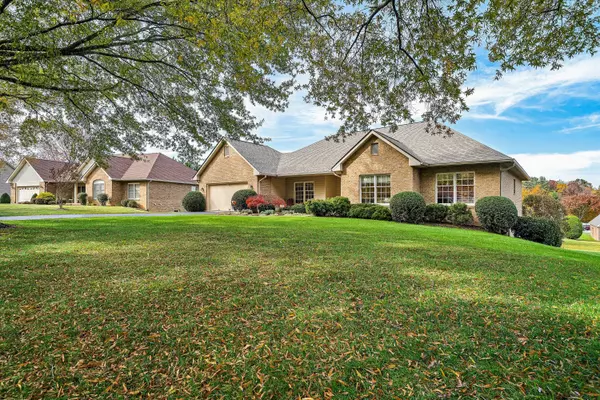3723 Renfield DR Roanoke, VA 24018

UPDATED:
Key Details
Property Type Single Family Home
Sub Type Single Family Residence
Listing Status Pending
Purchase Type For Sale
Square Footage 3,067 sqft
Price per Sqft $250
Subdivision Renfield Farms
MLS Listing ID 922455
Style Ranch
Bedrooms 4
Full Baths 3
Half Baths 1
Construction Status Completed
Abv Grd Liv Area 2,167
Year Built 1998
Annual Tax Amount $7,204
Lot Size 0.640 Acres
Acres 0.64
Property Sub-Type Single Family Residence
Property Description
Location
State VA
County City Of Roanoke
Area 0130 - City Of Roanoke - Sw
Interior
Interior Features Breakfast Area, Ceiling Fan(s), Drapes, Security System, Skylight, Walk-In Closet(s)
Heating Forced Air Gas
Cooling Central Air
Flooring Carpet, Tile - i.e. ceramic, Wood
Fireplaces Number 2
Fireplaces Type Gas Log, Living Room, Recreation Room
Appliance Clothes Dryer, Clothes Washer, Dishwasher, Disposer, Microwave Oven (Built In), Range Electric, Refrigerator
Exterior
Exterior Feature Deck, Other - See Remarks, Patio, Paved Driveway, Sunroom
Parking Features Garage Attached
Pool Deck, Other - See Remarks, Patio, Paved Driveway, Sunroom
Community Features Private Golf, Restaurant
Amenities Available Private Golf, Restaurant
View Mountain(s), Sunset
Building
Lot Description Gentle Sloping
Story Ranch
Sewer Public Sewer
Water Public
Construction Status Completed
Schools
Elementary Schools Grandin Court
Middle Schools Woodrow Wilson
High Schools Patrick Henry
Others
Tax ID 5070425
Miscellaneous Cul-De-Sac,Paved Road,Satellite Dish
GET MORE INFORMATION




