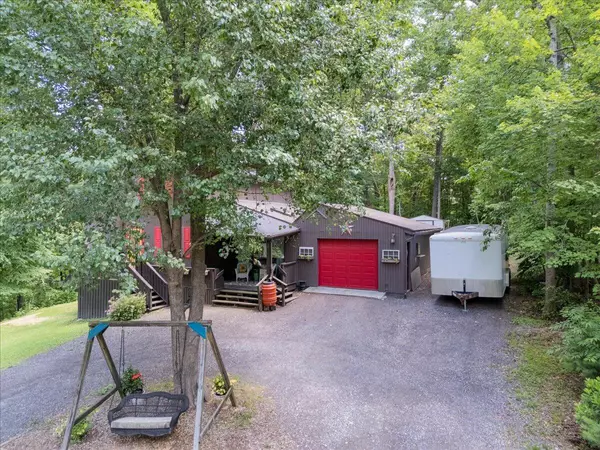For more information regarding the value of a property, please contact us for a free consultation.
8732 Oakwood DR Boones Mill, VA 24065
Want to know what your home might be worth? Contact us for a FREE valuation!

Our team is ready to help you sell your home for the highest possible price ASAP
Key Details
Sold Price $309,950
Property Type Single Family Home
Sub Type Single Family Residence
Listing Status Sold
Purchase Type For Sale
Square Footage 1,325 sqft
Price per Sqft $233
Subdivision Oak Knoll Lane
MLS Listing ID 908222
Sold Date 08/05/24
Style 2 Story
Bedrooms 3
Full Baths 2
Construction Status Completed
Abv Grd Liv Area 1,325
Year Built 1984
Annual Tax Amount $1,872
Lot Size 1.180 Acres
Acres 1.18
Property Sub-Type Single Family Residence
Property Description
Discover tranquility in this beautiful home nestled in the serene mountains of South Roanoke County. Situated on just over an acre of land, this property offers a peaceful retreat with modern conveniences. This home features 3 bedrooms and 2 bathrooms. A floor to ceiling fireplace is the centerpiece of the living room, perfect for cozy evenings. Enjoy the convenience of an open kitchen equipped with updated appliances. New windows and doors installed to enhance energy efficiency and aesthetic appeal. The deck off the dining area includes an awning and is ideal for relaxing outdoors, whether rain or shine. Yard is level around the home with plenty of space for gardening enthusiasts to cultivate their own plants and flowers. Greenhouse on premises provides a dedicated space for all your
Location
State VA
County Roanoke County
Area 0230 - Roanoke County - South
Zoning AR
Rooms
Basement Walkout - Full
Interior
Interior Features Cathedral Ceiling, Ceiling Fan, Skylight
Heating Heat Pump Electric
Cooling Heat Pump Electric
Flooring Carpet, Luxury Vinyl Plank, Vinyl
Fireplaces Number 1
Fireplaces Type Living Room
Appliance Dishwasher, Microwave Oven (Built In), Range Electric
Exterior
Exterior Feature Covered Porch, Deck, Garden Space, Greenhouse, Storage Shed
Parking Features Garage Attached
Pool Covered Porch, Deck, Garden Space, Greenhouse, Storage Shed
View Mountain
Building
Lot Description Secluded, Wooded
Story 2 Story
Sewer Private Septic
Water Private Well
Construction Status Completed
Schools
Elementary Schools Clearbrook
Middle Schools Cave Spring
High Schools Cave Spring
Others
Tax ID 107.00-06.02.00-0000
Read Less
Bought with RE/MAX ALL STARS
GET MORE INFORMATION




