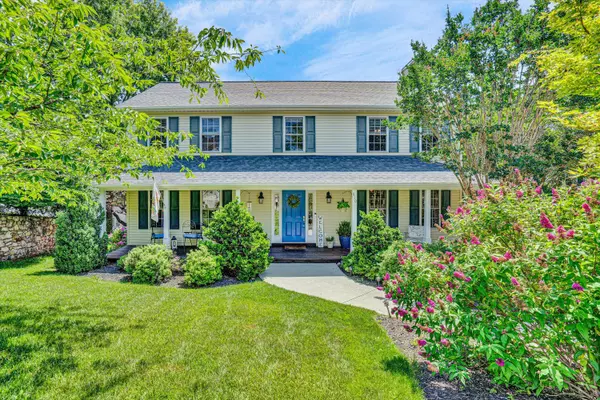For more information regarding the value of a property, please contact us for a free consultation.
610 Crystal Anne LN Roanoke, VA 24019
Want to know what your home might be worth? Contact us for a FREE valuation!

Our team is ready to help you sell your home for the highest possible price ASAP
Key Details
Sold Price $439,000
Property Type Single Family Home
Sub Type Single Family Residence
Listing Status Sold
Purchase Type For Sale
Square Footage 3,030 sqft
Price per Sqft $144
Subdivision Northview Gardens
MLS Listing ID 918491
Sold Date 07/30/25
Style 2 Story
Bedrooms 4
Full Baths 2
Half Baths 2
Construction Status Completed
Abv Grd Liv Area 2,352
Year Built 1999
Annual Tax Amount $3,794
Lot Size 0.290 Acres
Acres 0.29
Property Sub-Type Single Family Residence
Property Description
Welcome to 610 Crystal Anne Lane--this meticulously maintained 4 bed, 2 full bath, 2 half bath home is tucked away on a quiet cul-de-sac in the peaceful Northview Gardens neighborhood. The bright, updated eat-in kitchen opens seamlessly into the spacious living room, perfect for both family time and entertaining, complete with a cozy gas log fireplace. Step directly from the living room into the screened-in porch, where you'll enjoy privacy and mountain views. Upstairs, you'll find a generous primary suite with a walk-in closet and jetted tub, along with three additional bedrooms, a full bath, and a conveniently located laundry area. The finished basement offers a comfortable den, a half bath, and access to the oversized two-car garage. Thoughtful landscaping enhances the home's curb
Location
State VA
County Roanoke County
Area 0210 - Roanoke County - North
Rooms
Basement Walkout - Full
Interior
Interior Features Book Shelves, Breakfast Area, Ceiling Fan, Gas Log Fireplace, Storage, Walk-in-Closet, Whirlpool Bath
Heating Heat Pump Gas
Cooling Central Cooling
Flooring Carpet, Tile - i.e. ceramic, Wood
Fireplaces Number 1
Fireplaces Type Living Room
Appliance Dishwasher, Disposer, Garage Door Opener, Microwave Oven (Built In), Range Electric, Refrigerator
Exterior
Exterior Feature Garden Space, Patio, Paved Driveway, Screened Porch
Parking Features Garage Under
Pool Garden Space, Patio, Paved Driveway, Screened Porch
View Mountain
Building
Lot Description Gentle Slope
Story 2 Story
Sewer Public Sewer
Water Public Water
Construction Status Completed
Schools
Elementary Schools Mountain View
Middle Schools Northside
High Schools Northside
Others
Tax ID 027.16-08-13.00-0000
Read Less
Bought with REAL BROKER LLC - MCLEAN
GET MORE INFORMATION




