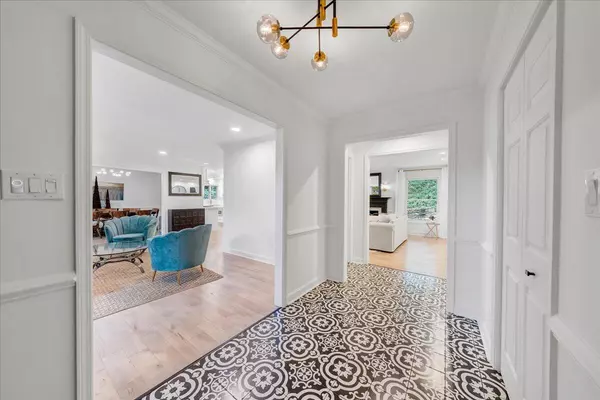For more information regarding the value of a property, please contact us for a free consultation.
5123 Remington RD Roanoke, VA 24018
Want to know what your home might be worth? Contact us for a FREE valuation!

Our team is ready to help you sell your home for the highest possible price ASAP
Key Details
Sold Price $849,950
Property Type Single Family Home
Sub Type Single Family Residence
Listing Status Sold
Purchase Type For Sale
Square Footage 4,000 sqft
Price per Sqft $212
Subdivision Hunting Hills
MLS Listing ID 918312
Sold Date 07/30/25
Style Ranch
Bedrooms 5
Full Baths 3
Construction Status Completed
Abv Grd Liv Area 2,294
Year Built 1978
Annual Tax Amount $4,809
Lot Size 1.000 Acres
Acres 1.0
Property Sub-Type Single Family Residence
Property Description
Welcome to this stunning luxury ranch in the heart of sought-after Hunting Hills!This beautiful 5-bedroom, 3- bathroom home offers refined elegance and thoughtful design throughout. The expansive open floor plan features a chef's kitchen with custom cabinetry, quartz countertops, pot filler, and oversized island.Retreat to the spa-like primary suite, boasting a walk-in shower with designer tile and gold fixtures. The living and dining areas are bathed in natural light and finished with upscale lighting, wide-plank wood floors, and timeless details.Additional highlights include a stylish butler's pantry, a fully finished basement with kitchenette. All set on a peaceful lot in one of Roanoke's premier neighborhoods-this home blends comfort, luxury and convenience.
Location
State VA
County Roanoke County
Area 0230 - Roanoke County - South
Rooms
Basement Walkout - Full
Interior
Interior Features Walk-in-Closet, Wet Bar
Heating Forced Air Gas
Cooling Central Cooling
Flooring Luxury Vinyl Plank, Tile - i.e. ceramic, Wood
Fireplaces Type Family Room, Recreation Room
Appliance Clothes Dryer, Clothes Washer, Dishwasher, Disposer, Garage Door Opener, Microwave Oven (Built In), Range Gas, Refrigerator
Exterior
Exterior Feature Hot Tub, Patio, Paved Driveway
Parking Features Garage Attached
Pool Hot Tub, Patio, Paved Driveway
Community Features Private Golf
Amenities Available Private Golf
View Mountain
Building
Lot Description Level Lot, Up Slope
Story Ranch
Sewer Public Sewer
Water Public Water
Construction Status Completed
Schools
Elementary Schools Clearbrook
Middle Schools Cave Spring
High Schools Cave Spring
Others
Tax ID 088.13-02-24.00-0000
Read Less
Bought with KELLER WILLIAMS REALTY ROANOKE
GET MORE INFORMATION




